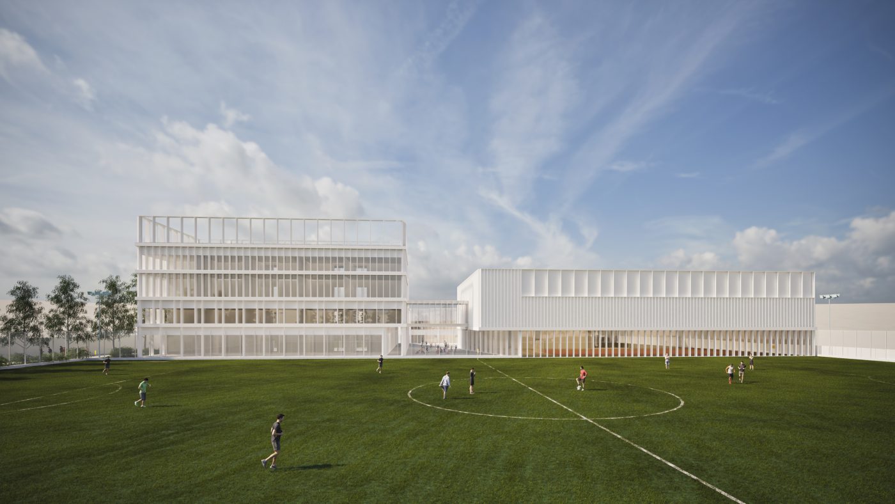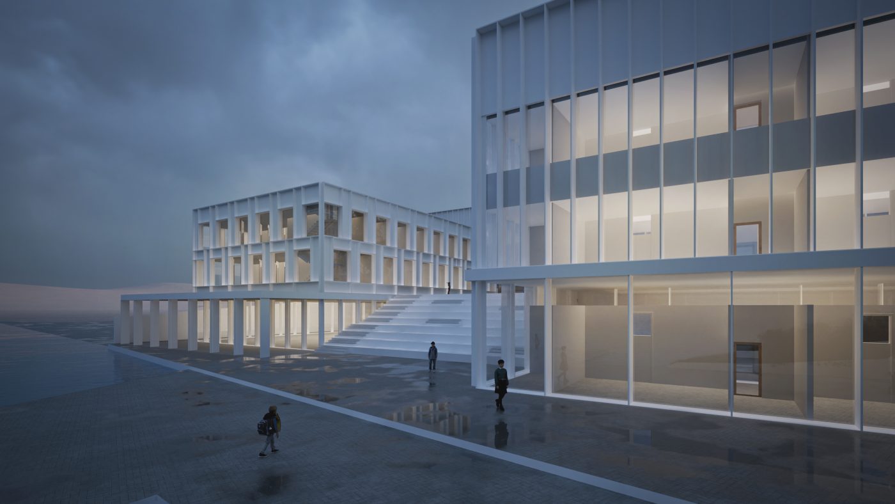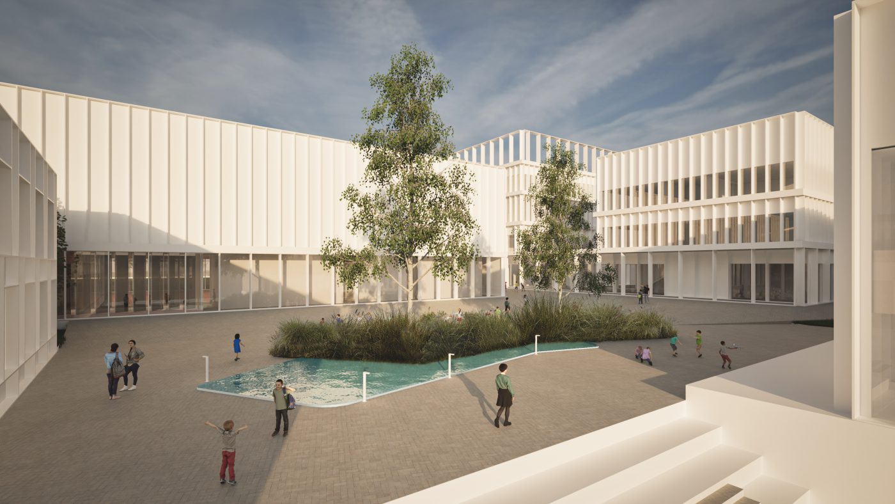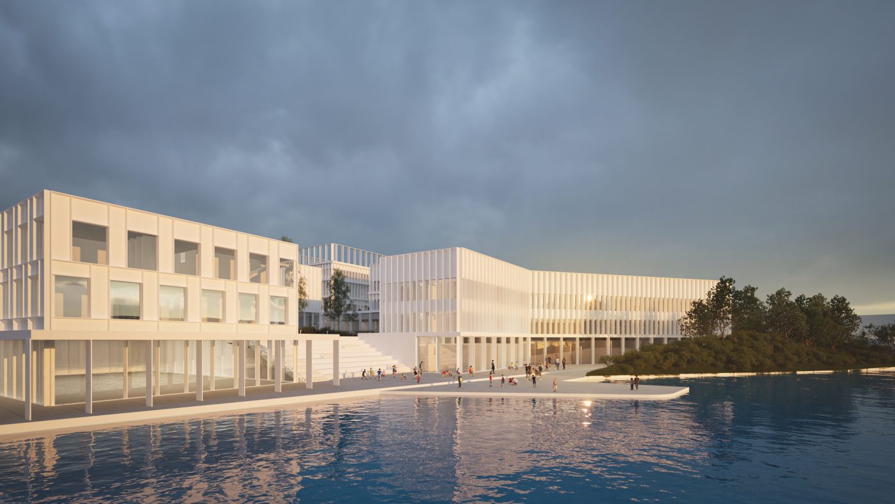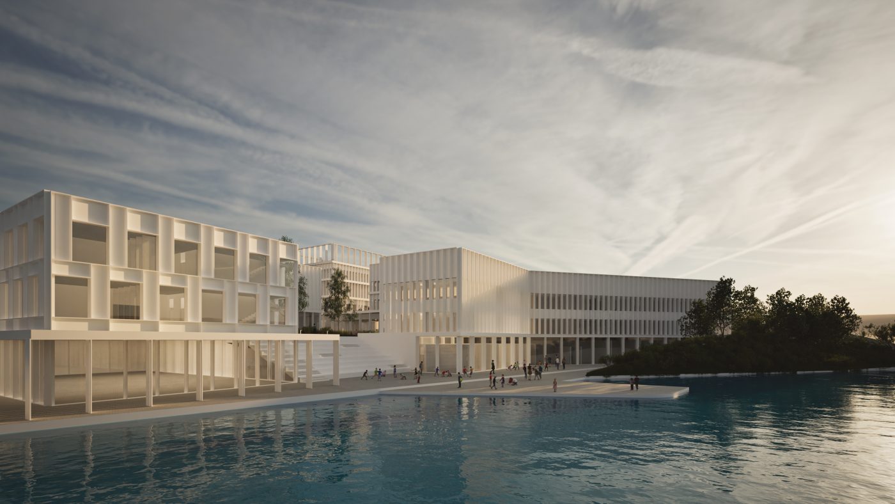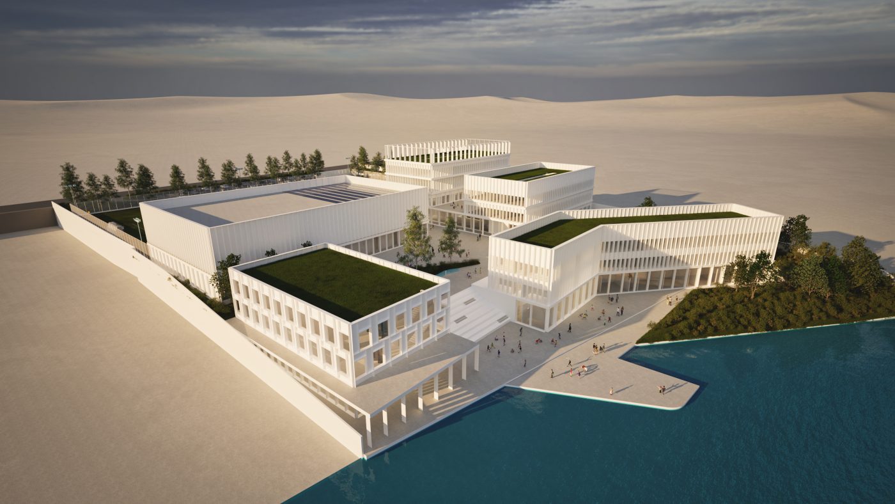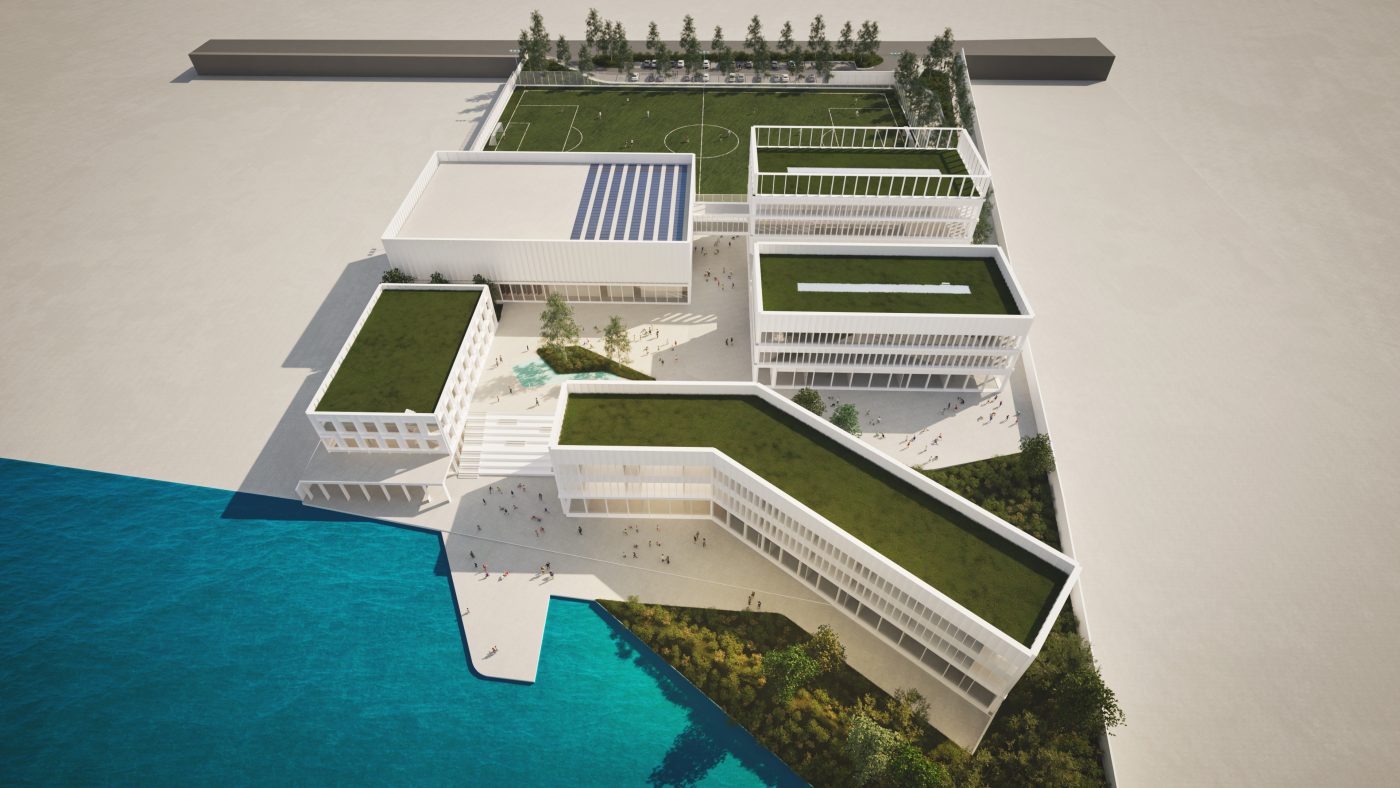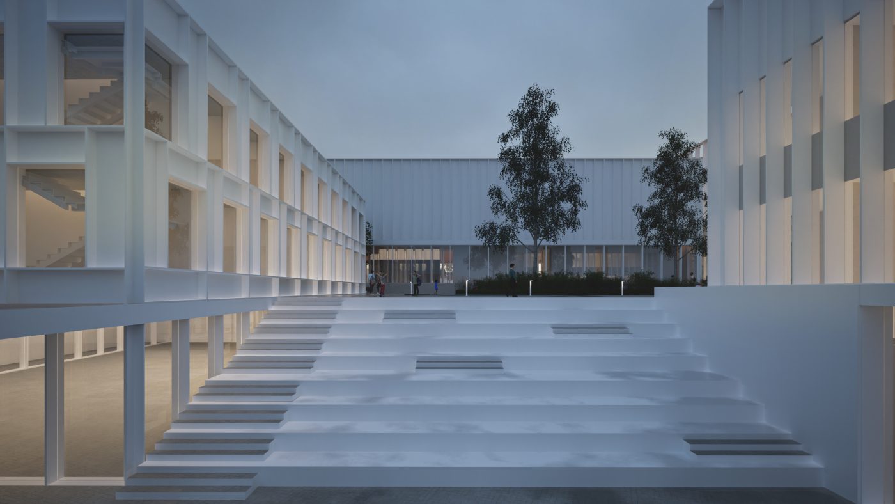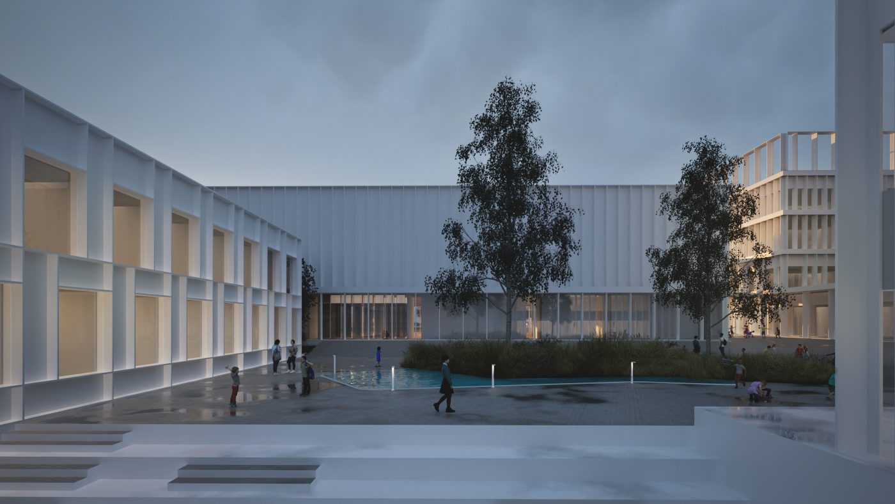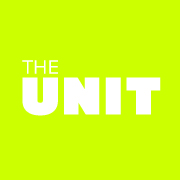We, at UNITH2B Architecture, are excited to share an update on the progress of our most recent mixed-use development, The Campus. It is an architectural experience that boasts multifunctionality, offering a unique combination of education, health, and culture. The Campus represents a significant advancement in integrated space design as it brings together these essential components in a cohesive and innovative way.
Architectural Vision and Design Quality
The Campus is comprised of several interconnected buildings, each crafted with great attention to detail to enhance the user experience. The campus design integrates a school and a kindergarten, creating a seamless learning journey from early childhood to advanced learning stages. Next to the school and kindergarten isc clinic and wellness center, where therapeutic spaces are blended with areas dedicated to physical wellbeing. The clinic and wellness center are designed with a deep respect for functionality and aesthetic appeal, creating a space that promotes holistic well-being. a modern kineti
A Hub of Activity and Culture
At the heart of The Campus is the hotel and events center, poised elegantly along the lake. This facility not only offers luxurious accommodations but also serves as a central hub for events, fostering a strong community spirit. Complementing this is a multifunctional center equipped with a multipurpose sports court and adaptable spaces for various cultural and recreational activities, further underscoring our commitment to versatility and community engagement.
Sustainability and Connection with Nature
Sustainability is a core aspect of our design philosophy at The Campus. We strive to ensure that each building blends in seamlessly with its natural surroundings, especially the beautiful lakeside location. Our landscaping is designed to feature lush native plantings, including graminee, which promotes biodiversity and provides peaceful green spaces for relaxation and socializing. The central square, complete with intricate water features, serves as a gathering point for the community and also plays a vital role in the sustainable management of rainwater.
Integration and Flexibility
A defining feature of The Campus is the fluid integration of spaces that encourages interaction while maintaining flexibility for various uses. Whether it’s transitioning from a sports event to a cultural festival or adapting a learning space to host community workshops, our designs ensure that each area can be reconfigured to meet the evolving needs of the community.
Continuing the Journey
As the design phase for The Campus unfolds, we remain committed to keeping our community and stakeholders informed and engaged. We are enthusiastic about the transformative potential of this project, not just as an architectural endeavor, but as a catalyst for community development and personal wellbeing. Our next updates will include detailed renderings and insights into specific design elements, as we refine our vision and bring The Campus to life.
Stay tuned for more updates as we continue to shape the future of The Campus, where architecture meets purpose and every space invites an opportunity for growth and discovery. Join us in this exciting journey as we craft spaces that inspire, heal, and bring people together.

