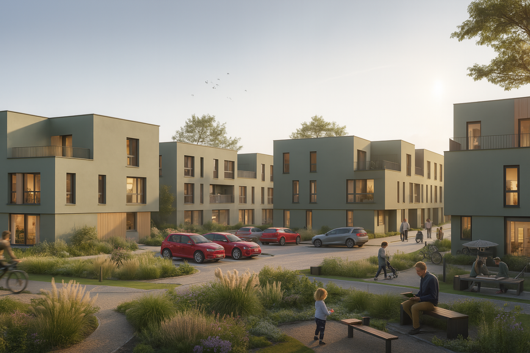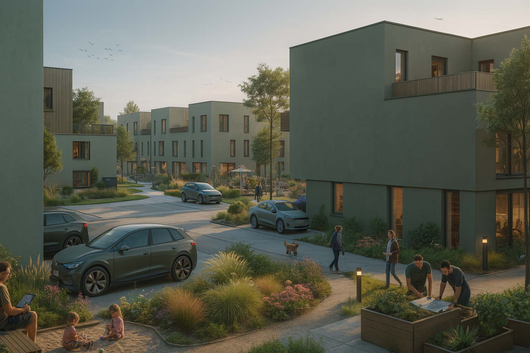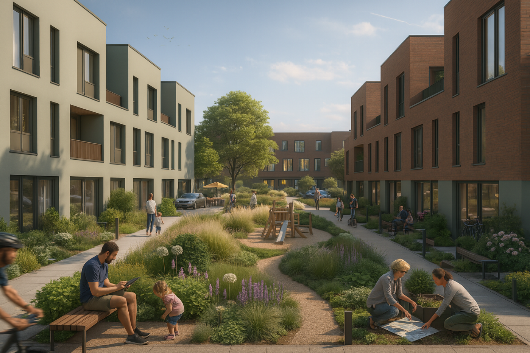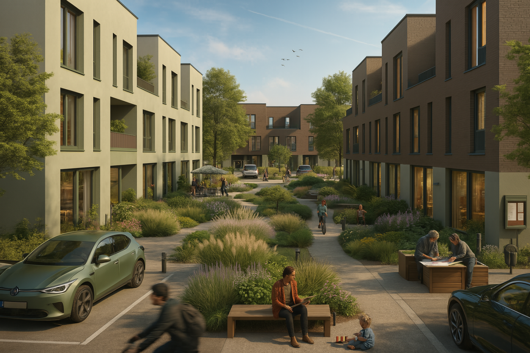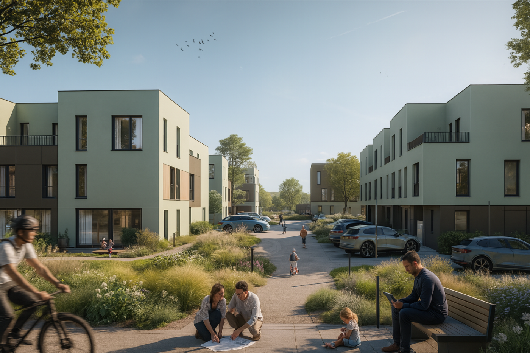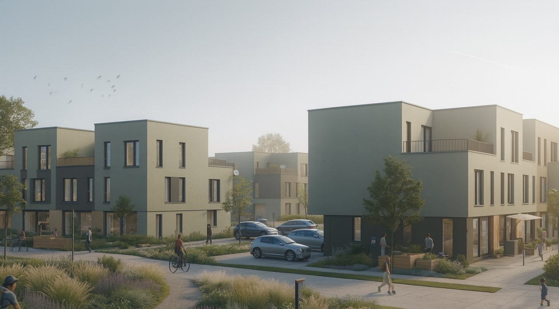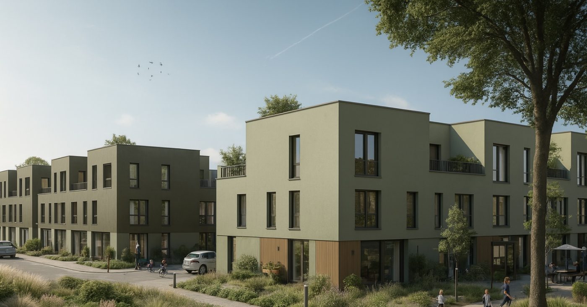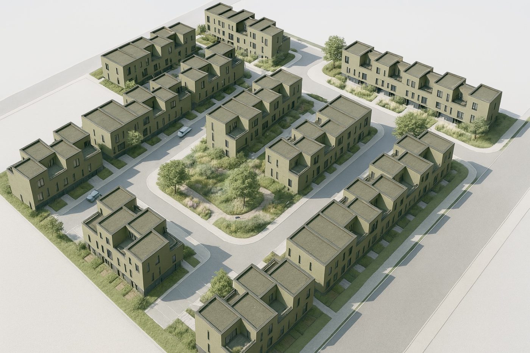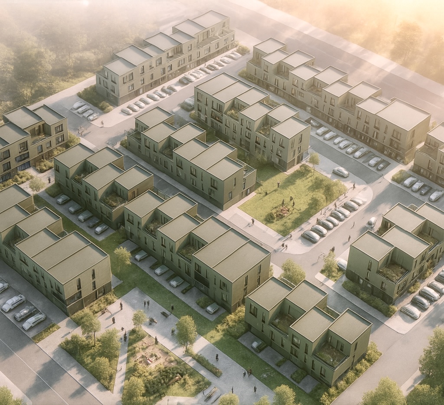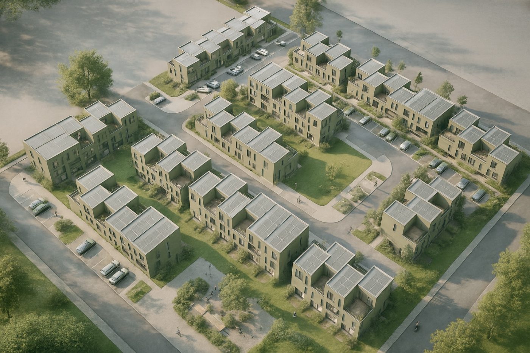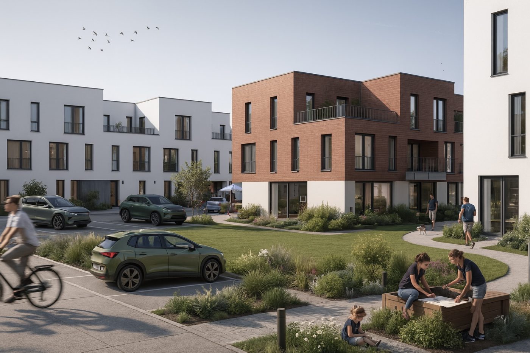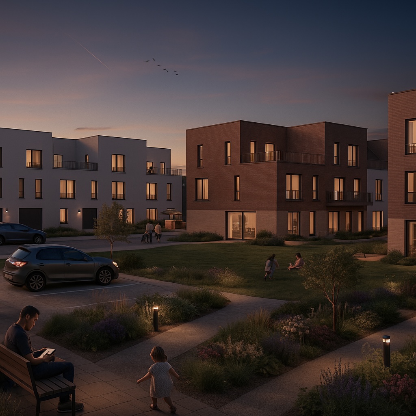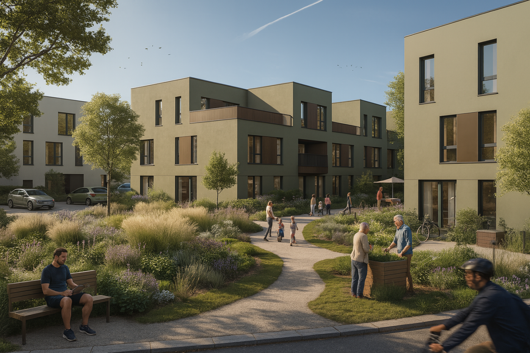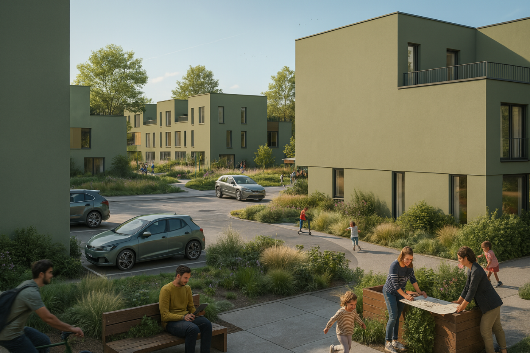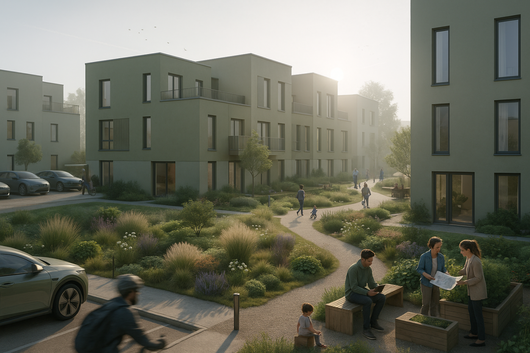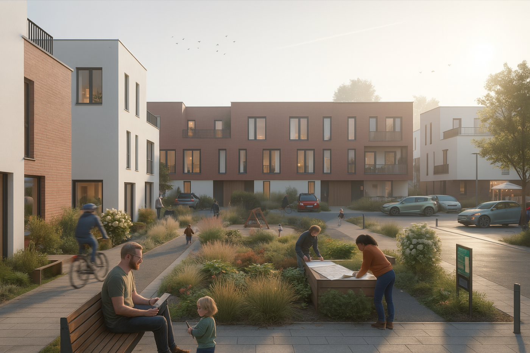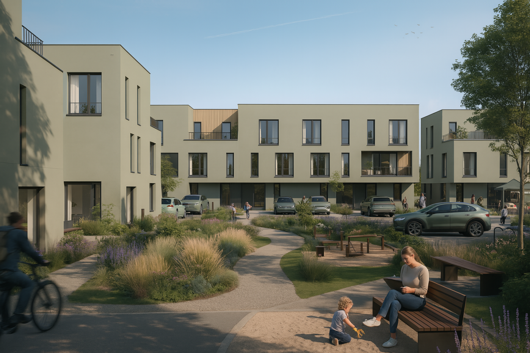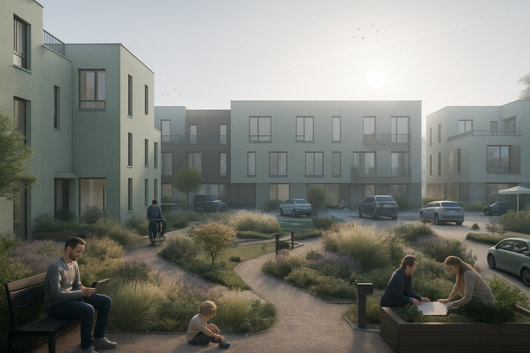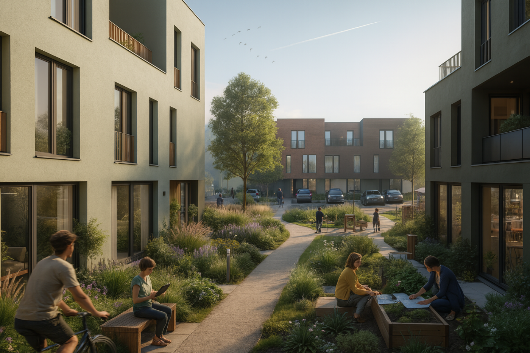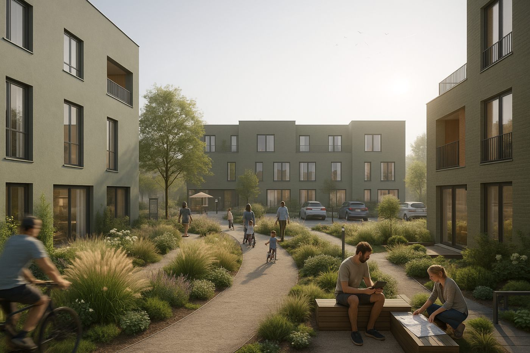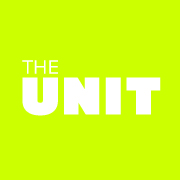The Regimentului project is a design exploration into modern community living, conceived from a dialogue between modular architecture and the natural landscape. Our vision was to create a place with a distinct identity, where the homes and the green spaces are woven together into a single, cohesive environment.
The master plan is organized around a central green spine that acts as the heart of the community. This is not just landscaping; it is a fundamental part of the architecture, guiding movement and creating spaces for residents to connect. The clean lines of the buildings, defined by a restrained palette of brick and crisp-rendered facades, create a calm and unified visual rhythm throughout the site.
By clustering homes around shared surfaces, the layout thoughtfully balances the need for privacy with the opportunity for community interaction. The architectural forms create a clear distinction between the individual family unit and the collective spaces. Parking is discreetly integrated, preserving the integrity of the pedestrian-focused environment.
Internally, the homes are designed for clarity, light, and function. The multi-story layouts create a natural separation between active, social areas and quiet, private retreats. Each residence is extended outwards through private terraces, ensuring a constant connection to the outdoors and the surrounding architectural landscape.
Ultimately, the Regimentului project is a testament to our belief that thoughtful design can shape experience. It’s a carefully composed environment where architecture and landscape work in unison to create a resonant and humane place to live.

