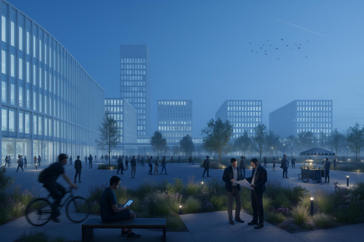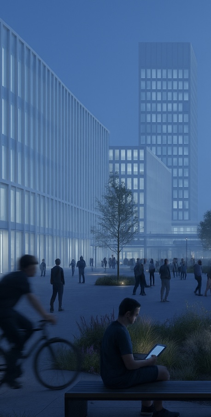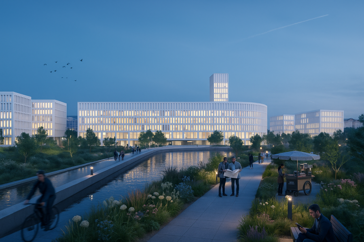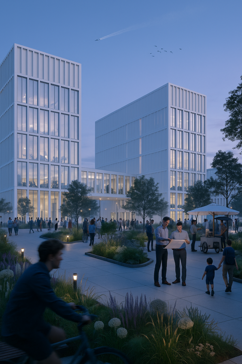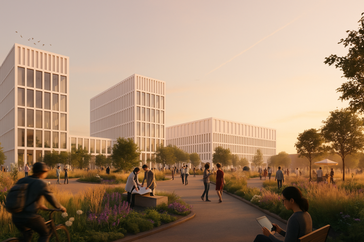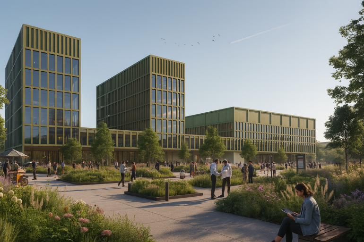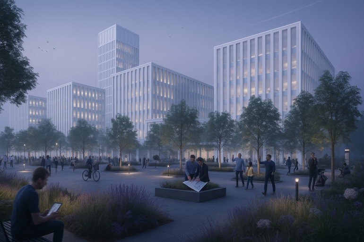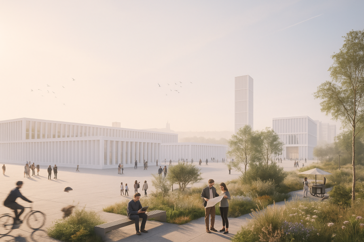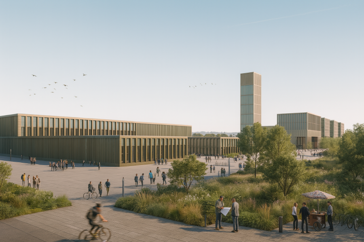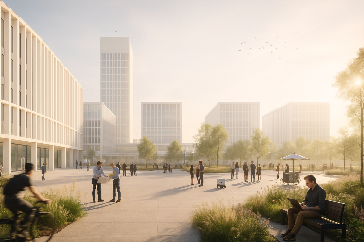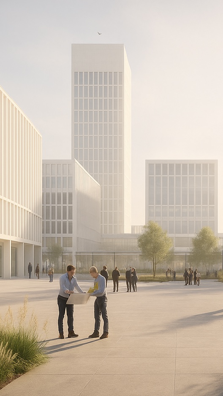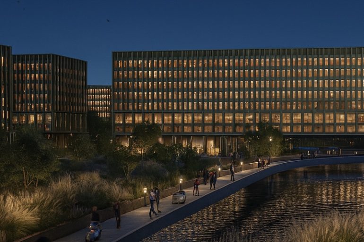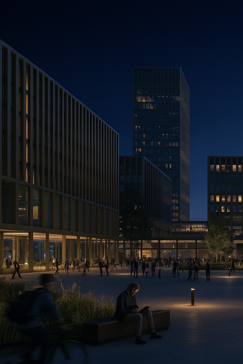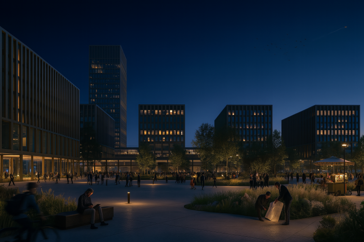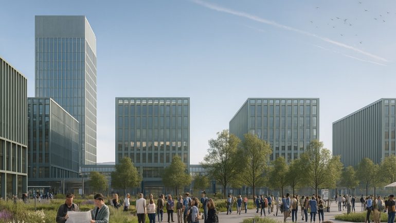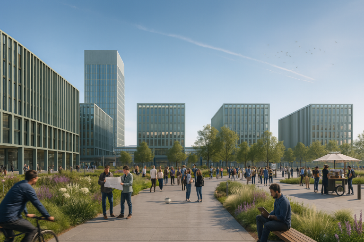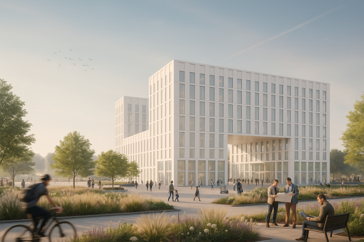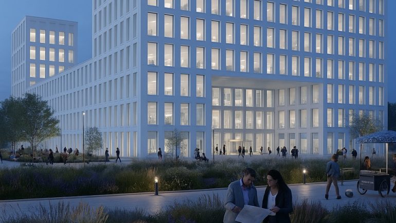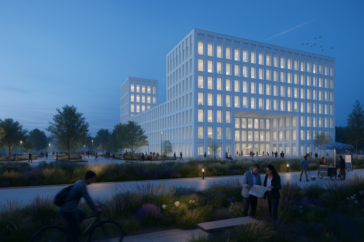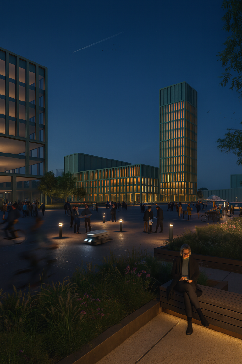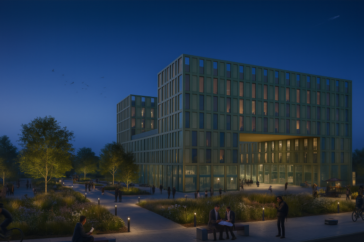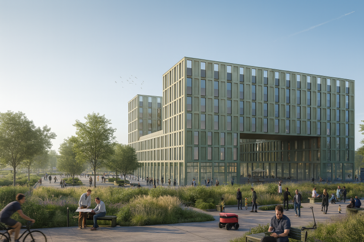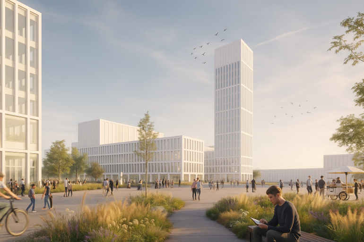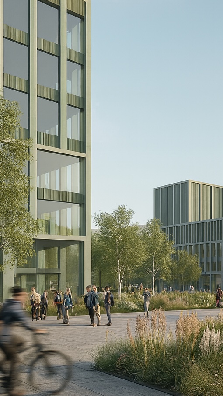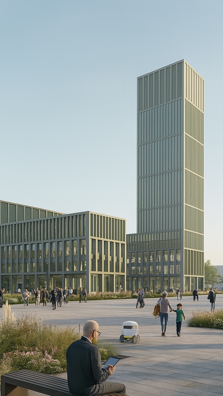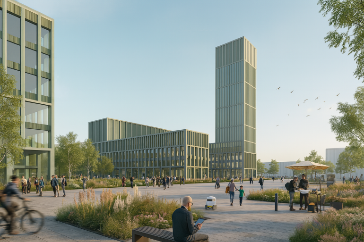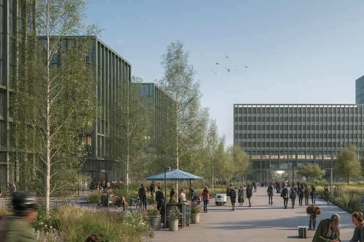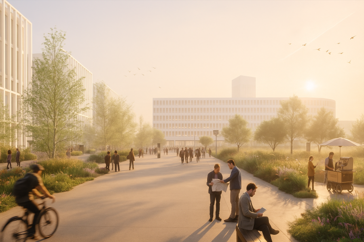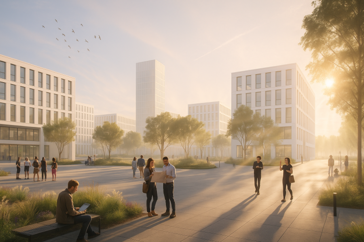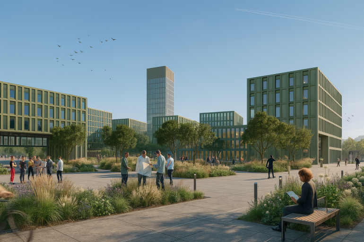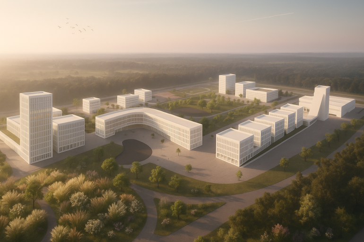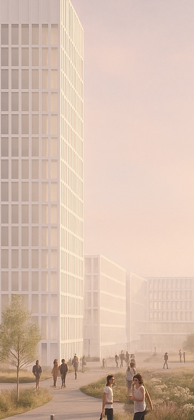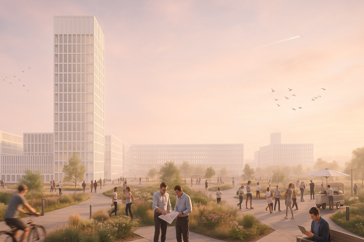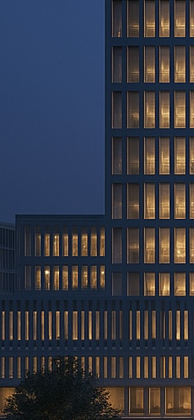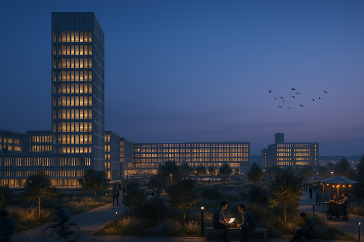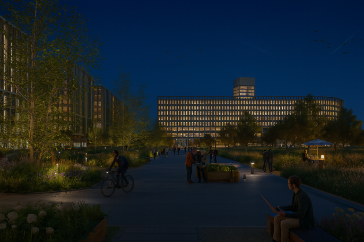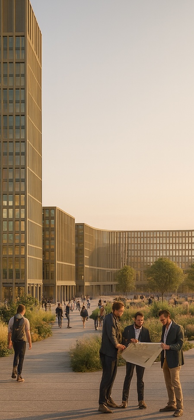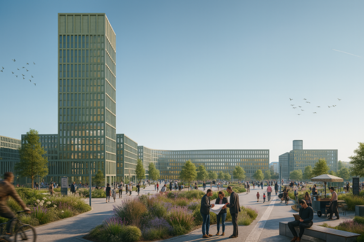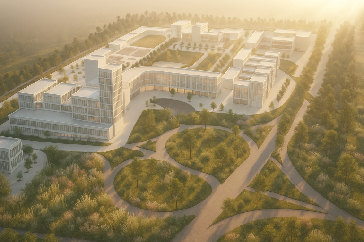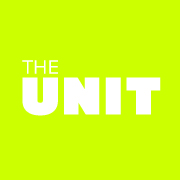Envisioned as the beating heart of Moldova’s digital economy, HiTech Park Moldova transforms a 50‑hectare greenfield site into a walkable ecosystem where talent, research and entrepreneurship converge. Conceived together with the Moldovan Government, the masterplan—developed by UNITH2B—re‑positions the M2 development corridor as a launch‑pad for the country’s next generation of innovators.
A Clear Vision
Prosperity in the 21 st century is measured by the density of talent and the speed of ideas. The park’s mission is to cultivate both: from IT&C and micro‑electronics to biomedicine and the creative industries, every square metre is tuned to accelerate collaboration and turn innovation into a tangible economic engine for Moldova.
Planning the Innovation Mix
The 280,000 m² programme is intentionally diverse:
- 60 % Office IT & Business – flexible workspaces for global tech leaders and local scale‑ups.
- 15 % University – a next‑generation campus that feeds talent directly into the park.
- 10 % High‑Tech Production – clean‑tech halls for rapid prototyping and low‑volume manufacturing.
- 5 % Start‑up & Incubation, 5 % Med‑Tech Innovation, 5 % Student Housing — creating a cradle‑to‑unicorn pipeline on one car‑light, people‑first site.
“Green Heart” Urbanism
Rather than isolate functions, the masterplan wraps them around a generous central park, pushing vehicles to a perimeter loop and freeing the core for people, bikes and micro‑mobility. A landmark tower (20‑25 storeys) signals the campus on the highway, while most buildings step down to 8‑12 storeys, then to 3‑5 storeys along sensitive edges—shaping a dynamic skyline that still feels human on the ground.
Sustainability with Positive Impact
HiTech Park is engineered to give back more than it takes:
- nZEB+ buildings powered by geothermal heat pumps and rooftop photovoltaics.
- A “Sponge City” landscape of permeable paving, rain gardens and a smart retention lake that captures, filters and re‑uses stormwater.
- Circular‑economy strategies targeting zero construction waste to landfill.
- Biodiverse planting that favours native species and creates ecological corridors.
- Certification targets: BREEAM Communities and LEED ND.
Mobility for People, Not Cars
A hybrid mobility strategy balances pragmatism with bold vision: perimeter roads and underground/edge parking handle essential traffic, while a largely car‑free core promotes walking, cycling and autonomous shuttles. Over 90 % of parking is tucked below grade, allowing the landscape to dominate the ground plane.
Phased for Momentum
Two implementation scenarios keep risk low and flexibility high. Whether a landmark corporate anchor arrives first or the talent‑led innovation core breaks ground ahead of it, each phase is self‑sufficient yet accelerates demand for the next—creating a virtuous cycle of growth over a 10–15‑year horizon.
HiTech Park Moldova is more than real estate; it’s a launch‑pad for ideas, a magnet for talent, and a living showcase of Moldova’s determination to compete on the world stage.

