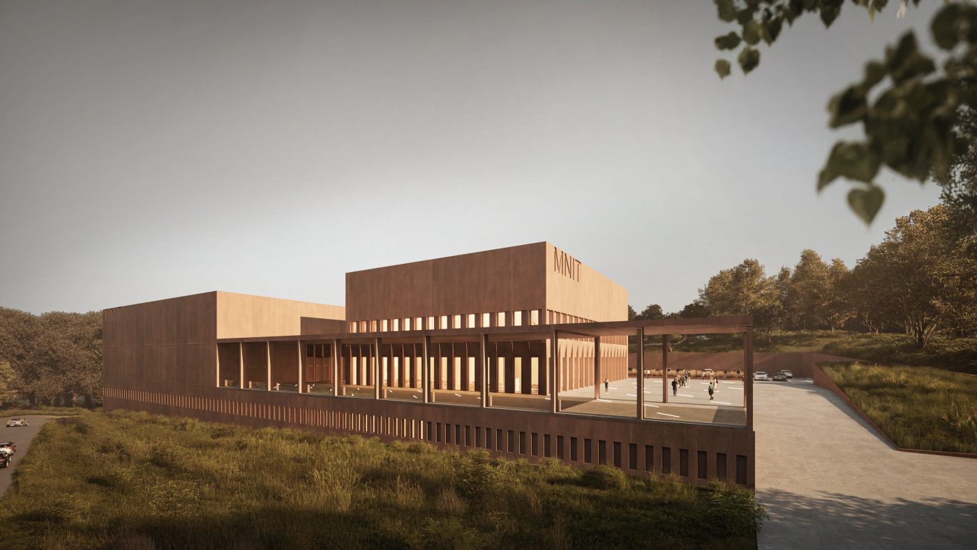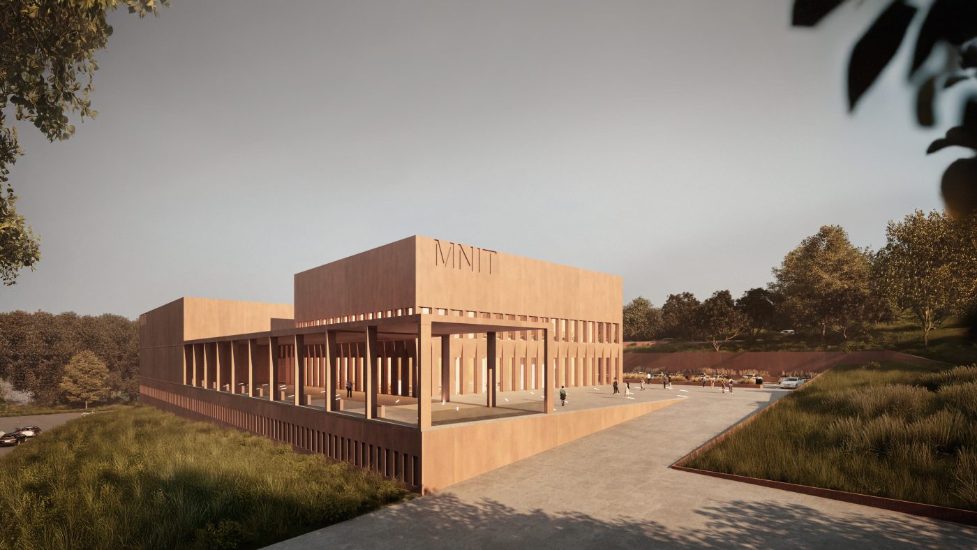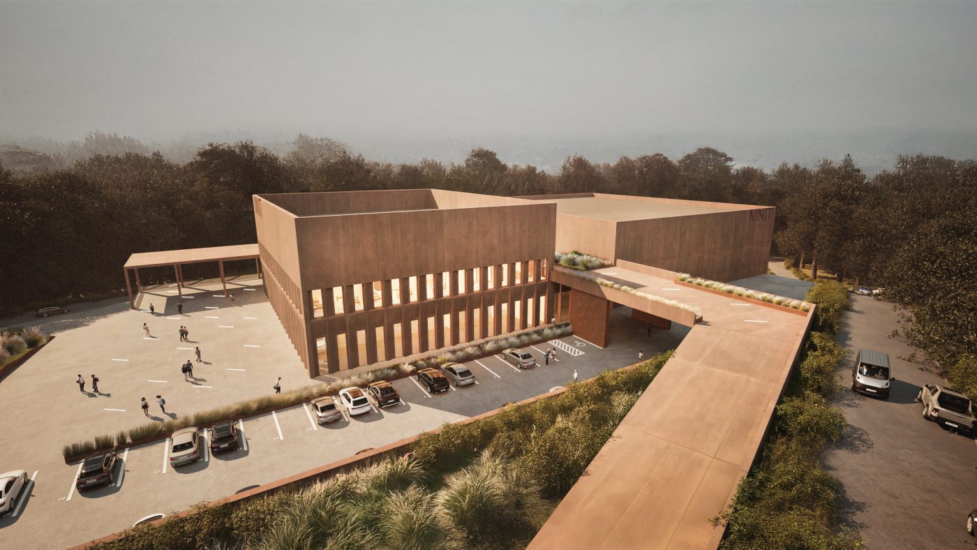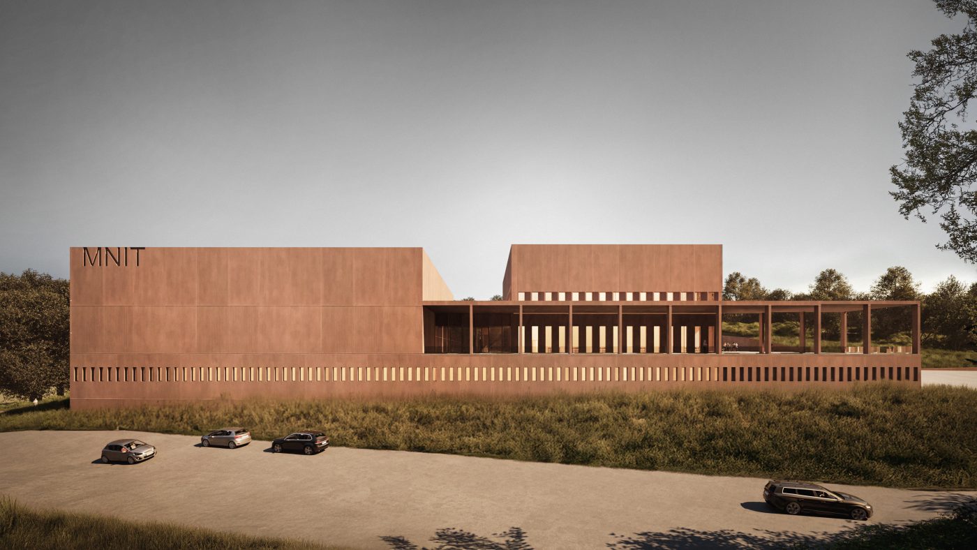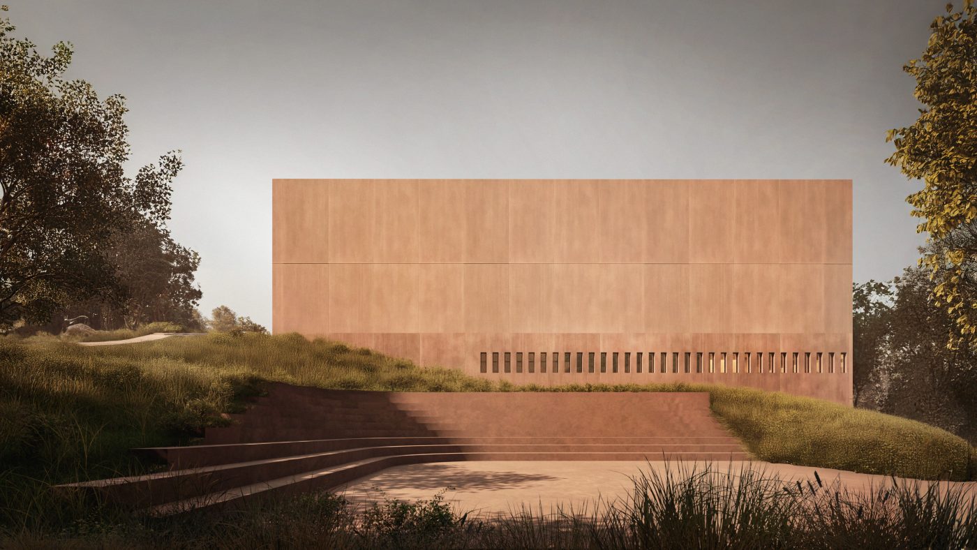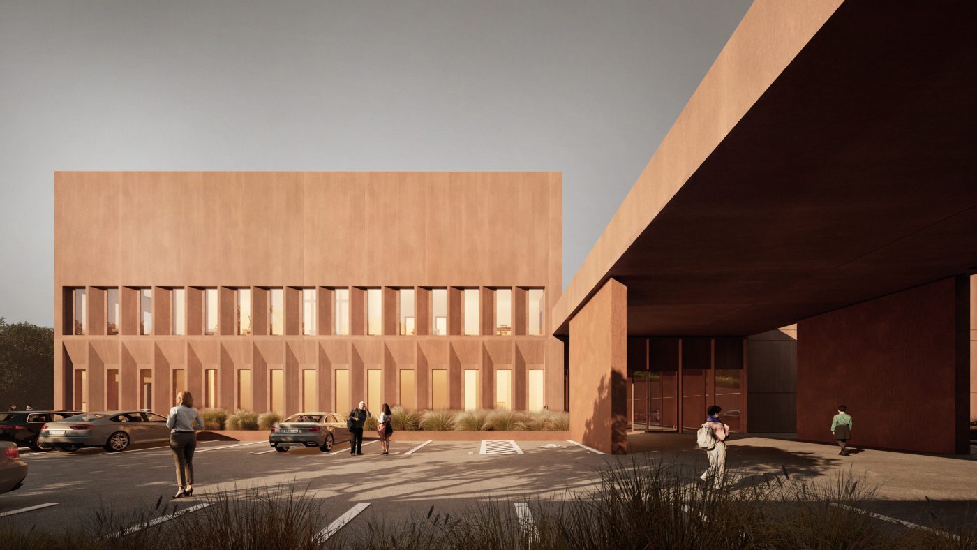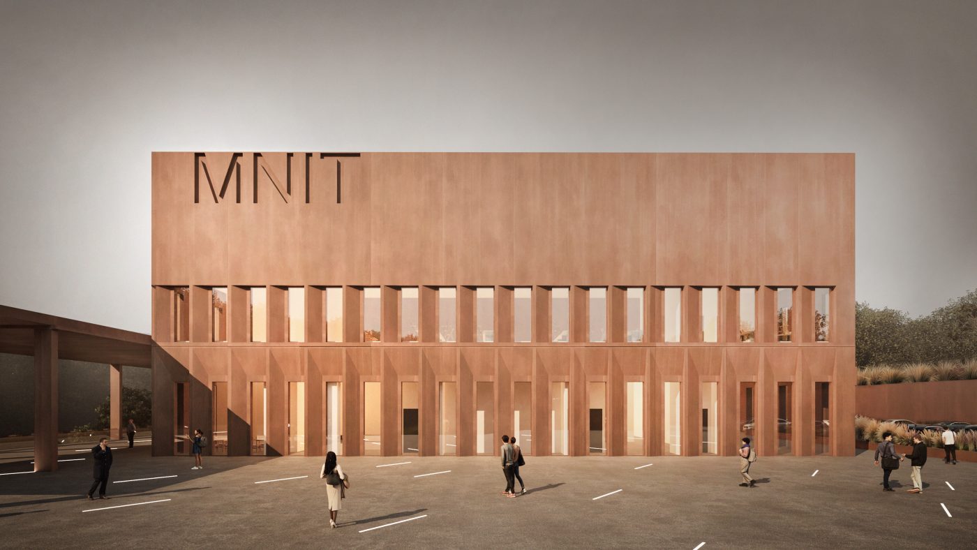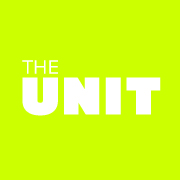At UNITH2B we believe that meaningful architecture grows from the character of its place. Perched on the north‑eastern slope of “La Fânață” hill, the Historical Museum Complex of Transylvania turns an untouched 1.6‑hectare meadow into a cultural anchor for the region—one that fuses scholarship, community life and landscape into a single, memorable experience.
A Monument Grown from the Earth
Two calm, monolithic volumes—cast in warm, terracotta‑pigmented concrete that echoes Transylvania’s iron‑rich soils—rise just 16 metres above grade. Slender, vertical reveals rhythmically puncture the façades, filtering daylight much like the arrow‑slits of the area’s fortified churches. A generous portico frames the arrival court, and a carved earth amphitheatre stitches the building into the hillside, inviting visitors to linger before ever stepping inside.
Designed for People and Heritage
Inside the 11,344 m² complex, public discovery and behind‑the‑scenes conservation sit side by side:
- 1,240 m² exhibition hall with an 8‑metre clear span for flexible, immersive display.
- Workshop classrooms and children’s labs that open directly onto a landscape terrace—blending learning with outdoor play.
- A multi‑purpose hall for lectures, film screenings and performances.
- Specialised conservation labs for ceramics, textiles, metal, painting and paper, plus 3,000 m² of climate‑controlled storage that keeps priceless artefacts in the region.
- Light‑filled offices, meeting suites and four visiting‑scholar apartments clustered around a sky‑lit lobby.
Sustainability, Quietly Embedded
Only 32 % of the site is built upon; the rest is restored meadow and re‑forested slope. Rainwater is captured, filtered and slowly released through an on‑site retention basin. Narrow openings and deep overhangs temper summer heat gain while maintaining generous daylight. Under the skin, a BIM‑optimised concrete frame is engineered for longevity atop raft‑and‑pile foundations tuned to the site’s clay geology.
A Cinematic Visitor Journey
Guests arrive via a gently inclined bridge, pause beneath the rust‑hued portico, then enter a double‑height foyer washed in soft amber light. One intuitive circulation loop lets visitors set their own pace, with framed vistas to the surrounding valley offering moments of reflection. As dusk falls, the slender window slots glow like a horizontal constellation—announcing the museum’s presence to the wider landscape.
Collaboration in Action
From concept sketches to BIM‑coordinated technical design, our studio orchestrated a multidisciplinary team to meet the museum’s ambitious brief and stringent conservation standards. The result is a building that feels at once timeless and forward‑looking: rooted in Transylvanian earth, yet equipped for a dynamic future of research, education and cultural exchange.
Historical Museum Complex of Transylvania — where history, landscape and contemporary architecture converge, and where we at UNITH2B are honoured to help the past inspire the future.

