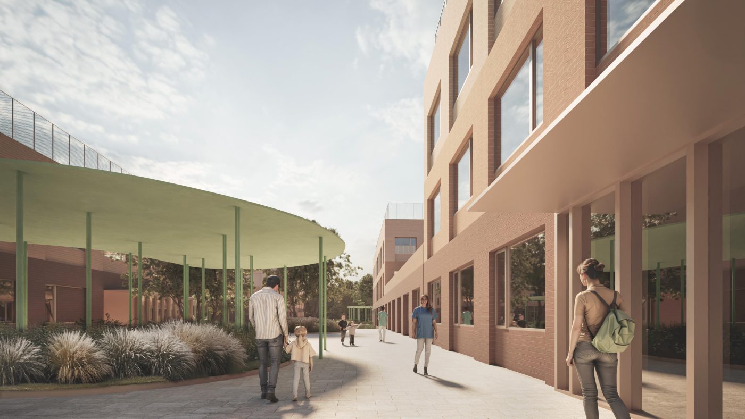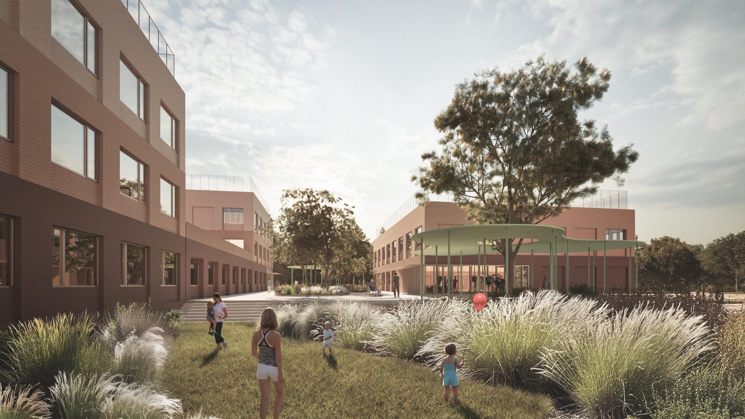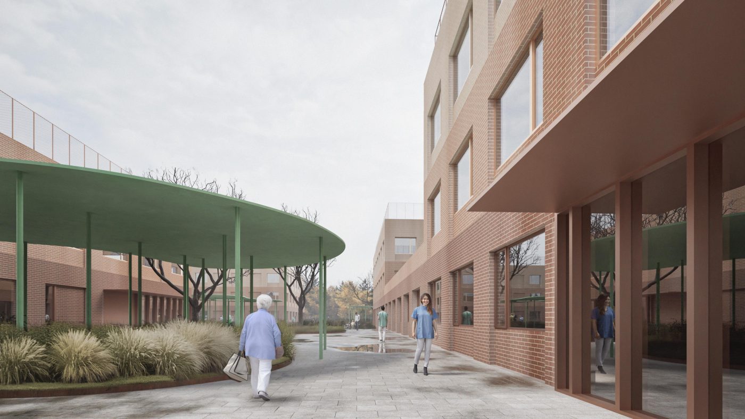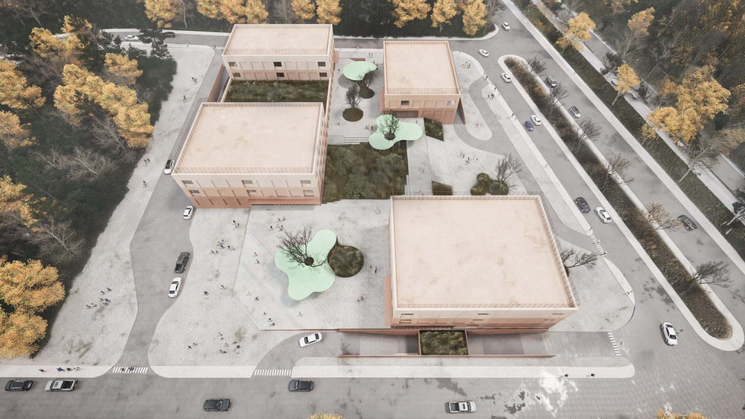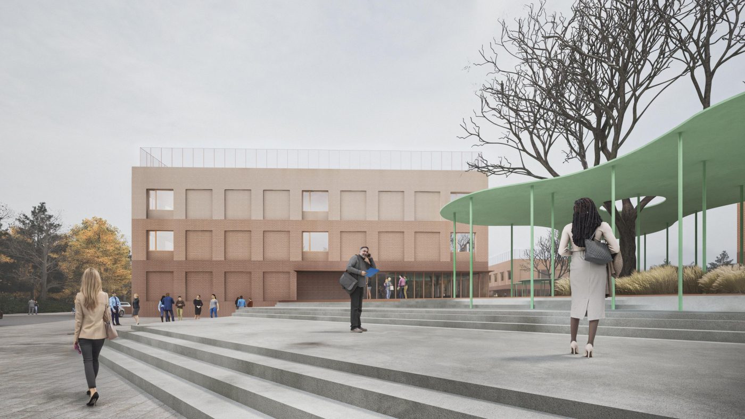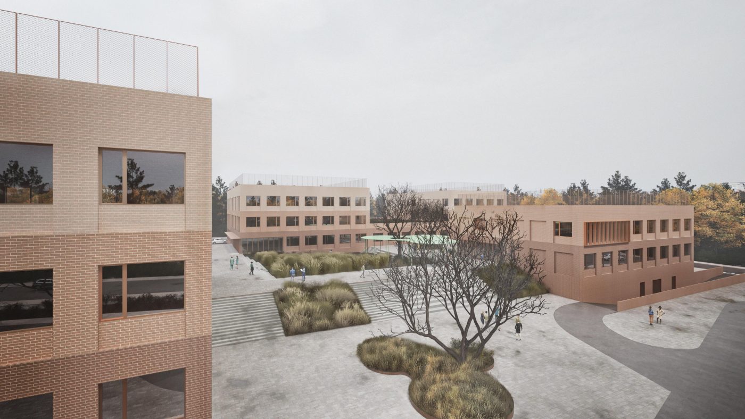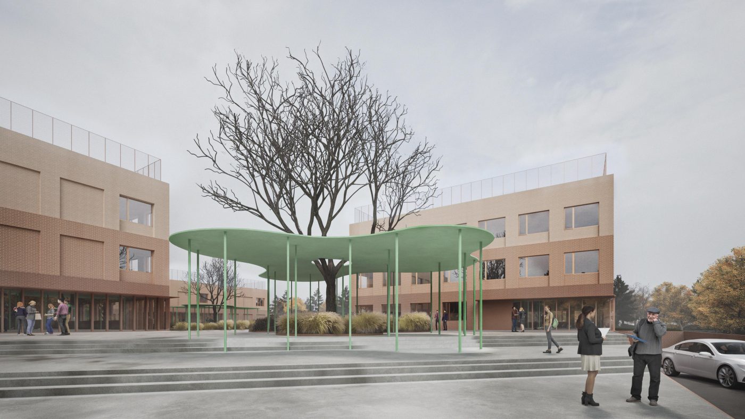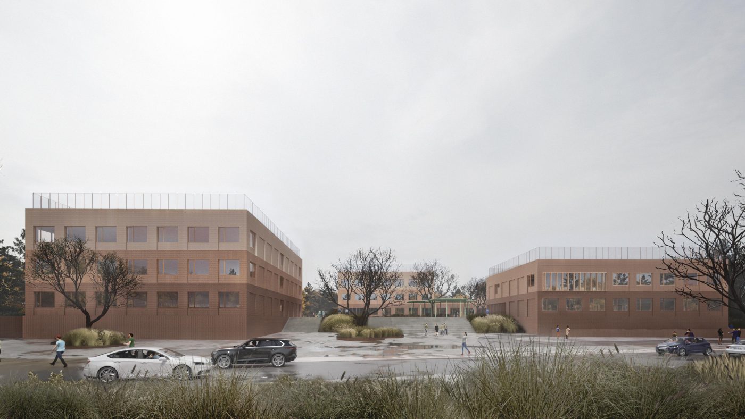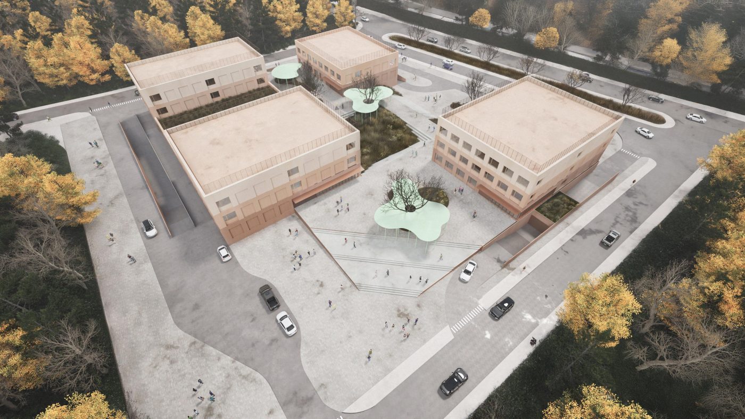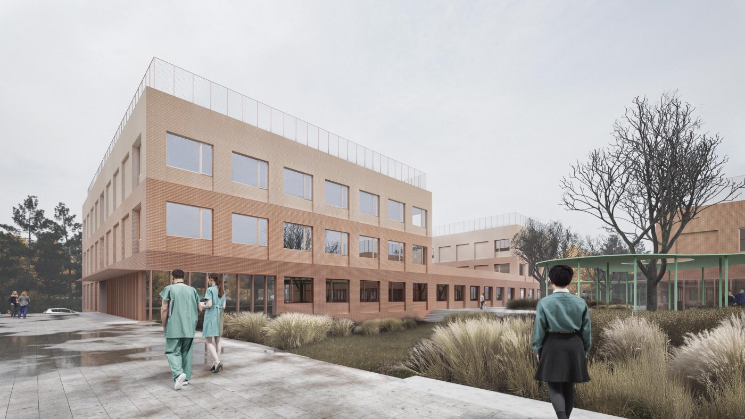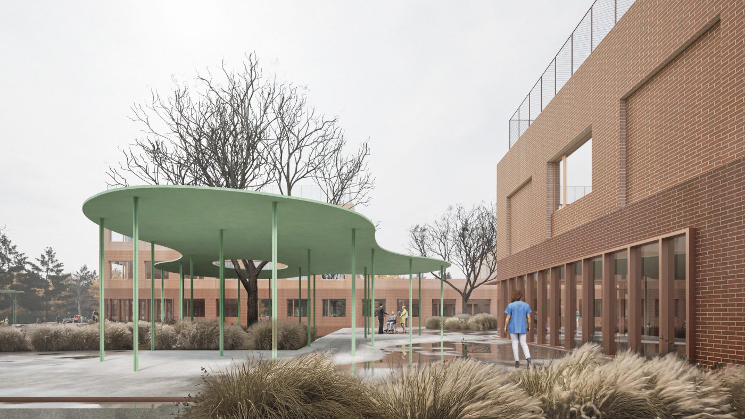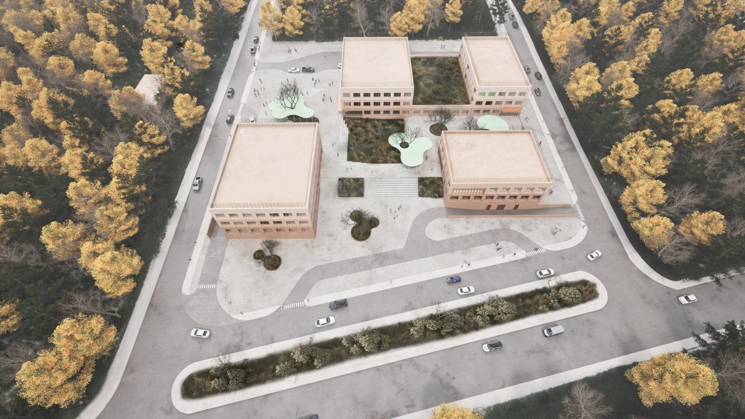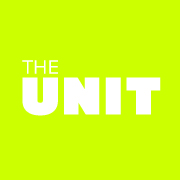A healing village for the 21 st century
Set on a 3.3‑hectare* former brown‑field plot at the northern gateway to Giurgiu, our new Oncology & Neurology campus re‑imagines what a county hospital can be. Instead of a single monolith, the programme is distributed across three compact pavilions that frame a series of sheltered courtyards. The result feels more like a neighbourhood than an institution: legible, calm and deeply connected to nature.
Architecture that cares
- Warm local brick, softer edges. The façades combine hand‑laid terracotta‑toned brick with deep reveals, echoing the masonry traditions of southern Romania while giving the buildings a tactile, human scale.
- Fluid green canopies. A family of ribbon‑like steel canopies traces the courtyards, wrapping around existing trees and guiding visitors between buildings while offering shade and rain cover. Their pale mint finish creates a gentle contrast to the brick and visually links the whole ensemble.
- Light, views, orientation. Large, square windows rhythmically punctuate the elevations, ensuring every patient room and workspace enjoys generous daylight and framed views of the landscaped gardens. Way‑finding becomes intuitive: each courtyard has a distinct planting palette and artwork, so patients can navigate by memory rather than signs.
Designed around the user – from patient to clinician
- One‑minute connections. Oncology and Neurology wards are placed on either side of the diagnostic and treatment pavilion so that transfers by wheelchair or bed never exceed a minute. A sun‑lit, weather‑protected “clinical street” at ground level links all critical functions.
- Quiet gardens as therapy. Every ward opens onto a planted terrace or a courtyard path. Species were selected for year‑round texture, sound and scent – rustling grasses, flowering shrubs and aromatic herbs – encouraging patients to walk, sit, or simply watch seasons change.
- Public—private gradient. The masterplan positions public amenities (reception, café, education hub) along a civic plaza on the main boulevard, while staff facilities and service yards are tucked discreetly behind planting berms, keeping noisy or technical areas out of sight.
Sustainability first
Although Stage I focuses on clinical capacity, the scheme embeds long‑term resilience:
- Passive performance. Compact floorplates, 60 cm‑deep brick façades and night‑time air‑flush strategies cut cooling loads; south façades are self‑shaded by cantilevered slabs.
- Low‑carbon materials. Locally quarried brick and high‑recycled‑content steel halve embodied carbon compared with a conventional façade and canopy system.
- Future‑ready roofs. All roof decks are sized and structurally prepared for future photovoltaic arrays and extensive green roofs in Stage II.
Crafting certainty through BIM
From feasibility to permitting, the project was delivered in an integrated BIM environment. Real‑time coordination between architecture, structure and eleven specialist engineering disciplines allowed clash‑free documentation and precise quantity take‑offs – critical for a publicly funded hospital.
A place of optimism
Health‑care architecture carries a unique responsibility: to reassure patients and empower the professionals who look after them. By turning a hospital into a series of approachable, daylight‑filled pavilions stitched together by gardens, we aim to replace anxiety with clarity, and efficiency with empathy. The Giurgiu campus shows how thoughtful urban design, local materials and a patient‑centred brief can transform a clinical facility into a place of everyday optimism.
Stage I is the foundation of a larger medical park that will accommodate future research, education and community‑health programmes. We look forward to sharing the next chapters as they unfold.

